Spacious Condo with Community Hot Tubs & Walkable Location
This inviting Steamboat Springs condo offers three bedrooms and three bathrooms, blending private, spacious living with the added benefits of community amenities. Enjoy an open-plan living area filled with natural light, a fully equipped kitchen, and a covered deck for relaxing or dining outdoors. With in-unit laundry, a dedicated loft workspace, and a walkable location near grocery stores, dining, and public transport, this property is ideal for families, groups, and remote workers seeking comfort and convenience year-round.
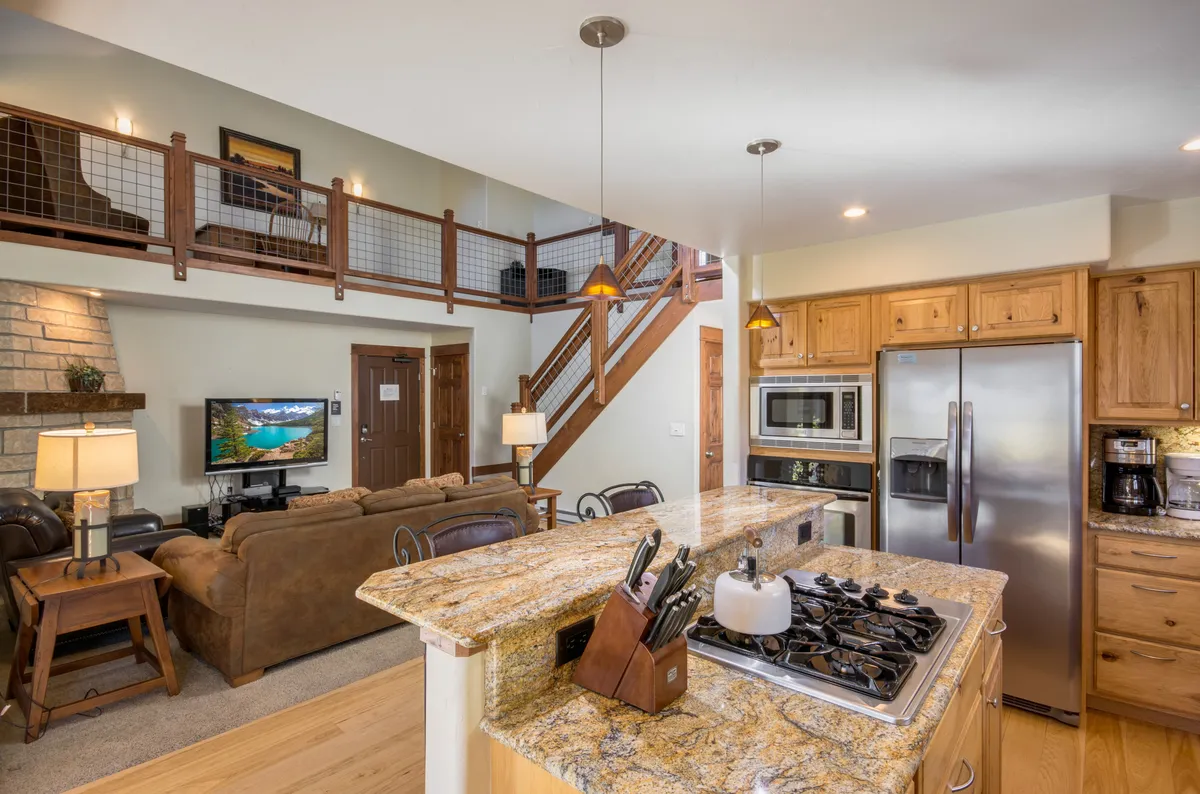
Three bedrooms and three bathrooms provide privacy and flexibility; community hot tubs and optional ski lockers offer resort-style perks; walkable to groceries, dining, and bus stops for both urban and ski convenience; open living area with natural light and a dedicated loft workspace.
Sunlit Gathering Spaces
Features
- • Open living area
- • Gas fireplace
- • Dining area
- • Fully equipped kitchen
- • Covered deck
- • Living area open to dining and kitchen
- • Deck accessible from living area
Step into the heart of Pines 2023, where soaring ceilings and abundant natural light create an inviting atmosphere for relaxation and connection. The open-plan living area, complete with a cozy gas fireplace, is a great place to unwind after a day exploring Steamboat. The adjacent dining area provides ample seating for shared meals, while the spacious kitchen is fully equipped for everything from breakfast feasts to family-style dinners. Slide open the door to the covered deck, an ideal spot for morning coffee or evening BBQs, framed by peaceful views of the surrounding trees and fresh mountain air. Here, togetherness and comfort come naturally, making this the true hub of your stay.
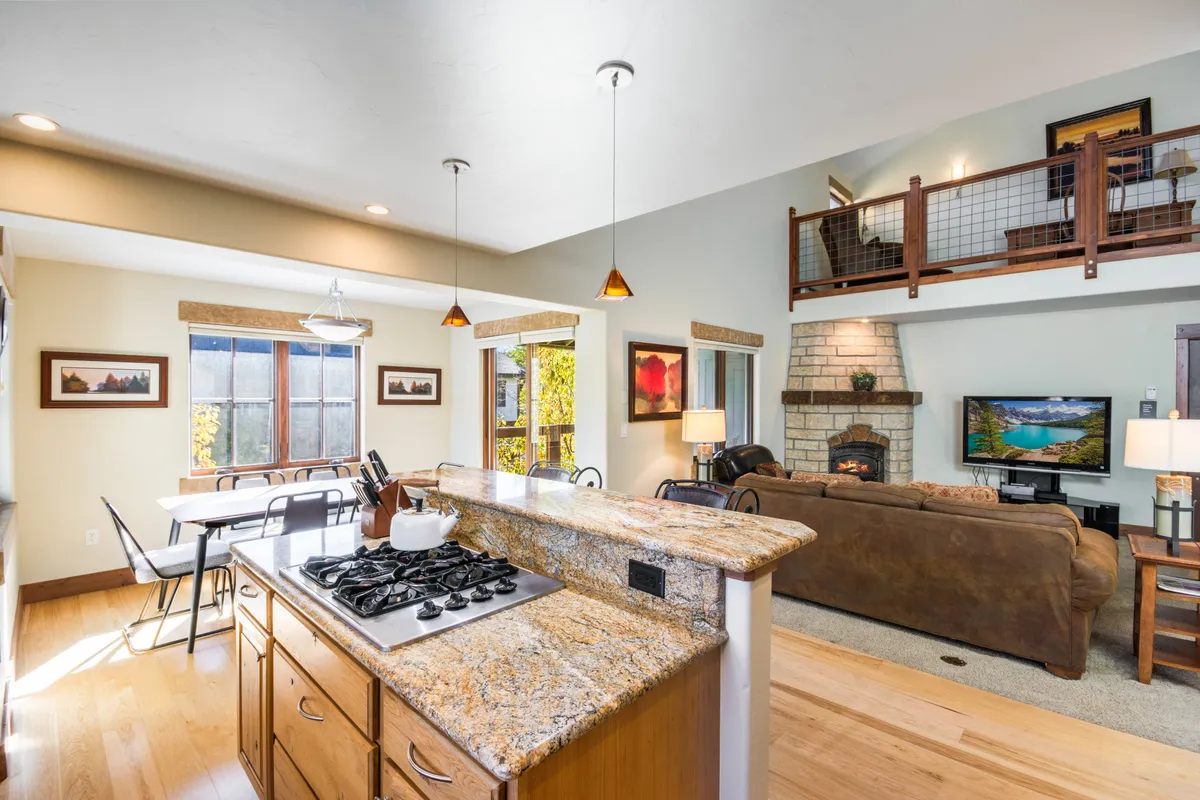
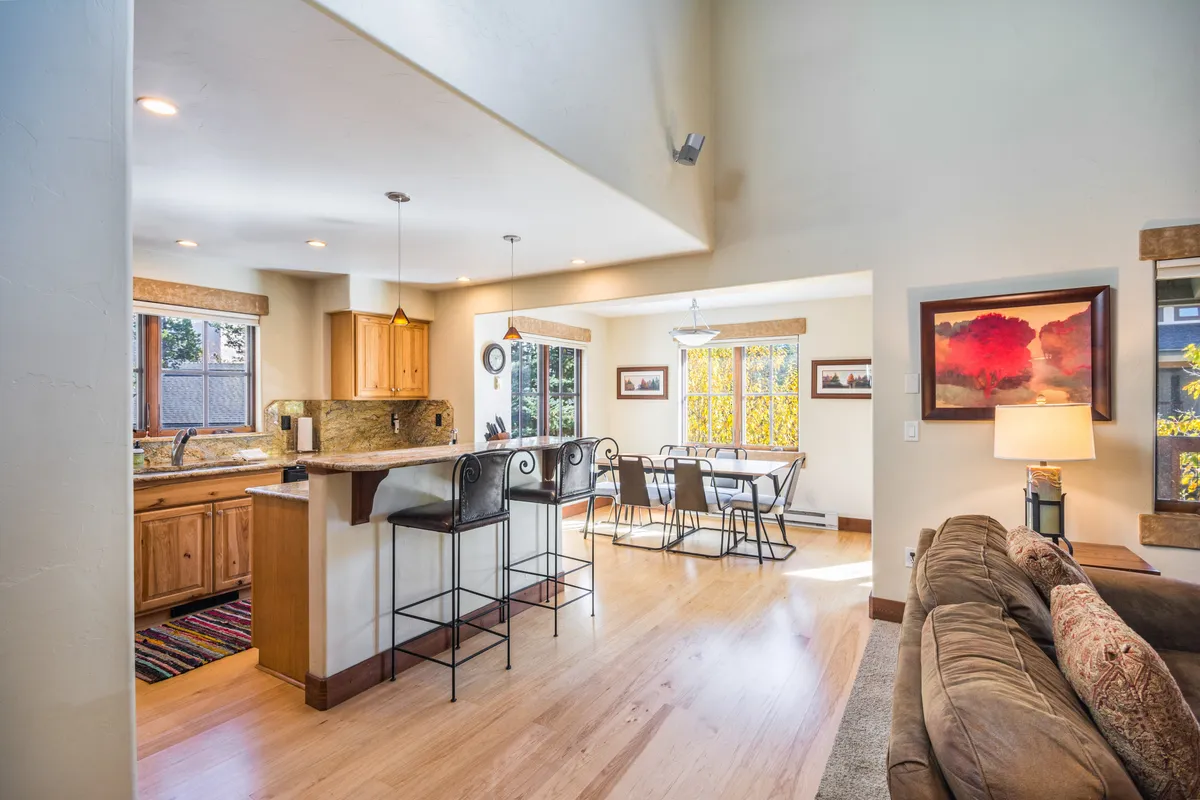
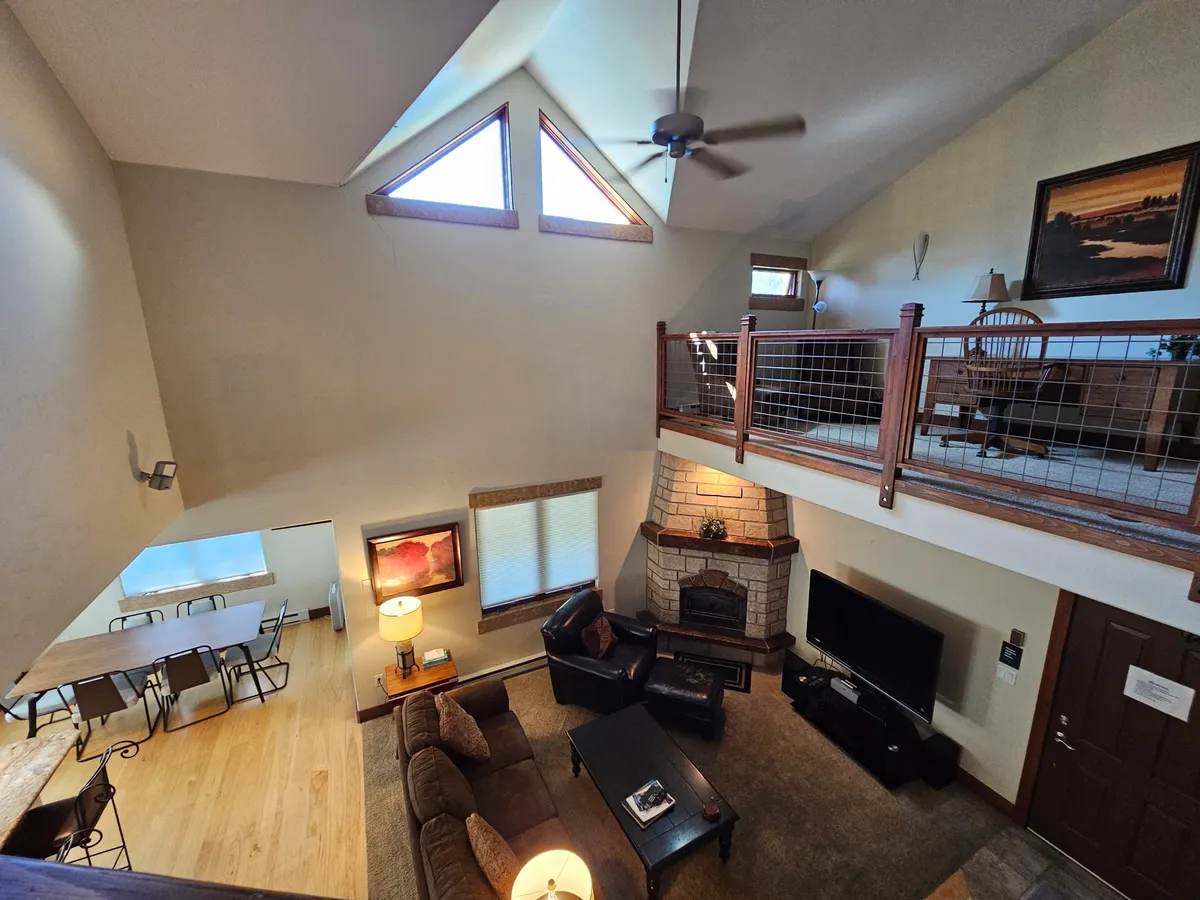
Private Retreats for Rest & Renewal
Features
- • King suite with double vanity bathroom
- • Queen bedroom
- • Loft queen suite with bathroom
- • Main floor bedrooms accessible from living area
- • Loft suite upstairs
When it’s time to recharge, each bedroom offers a comfortable and private space tailored to your group’s needs. On the main floor, a king suite with a double vanity bathroom offers a quiet retreat, while a spacious queen bedroom and nearby full bath ensure everyone has room to relax. Upstairs, the loft-style queen suite, paired with its own bathroom, creates a semi-private space—ideal for families, friends, or multi-generational groups wanting both togetherness and individual privacy. The versatile layout accommodates early risers, night owls, and everyone in between.
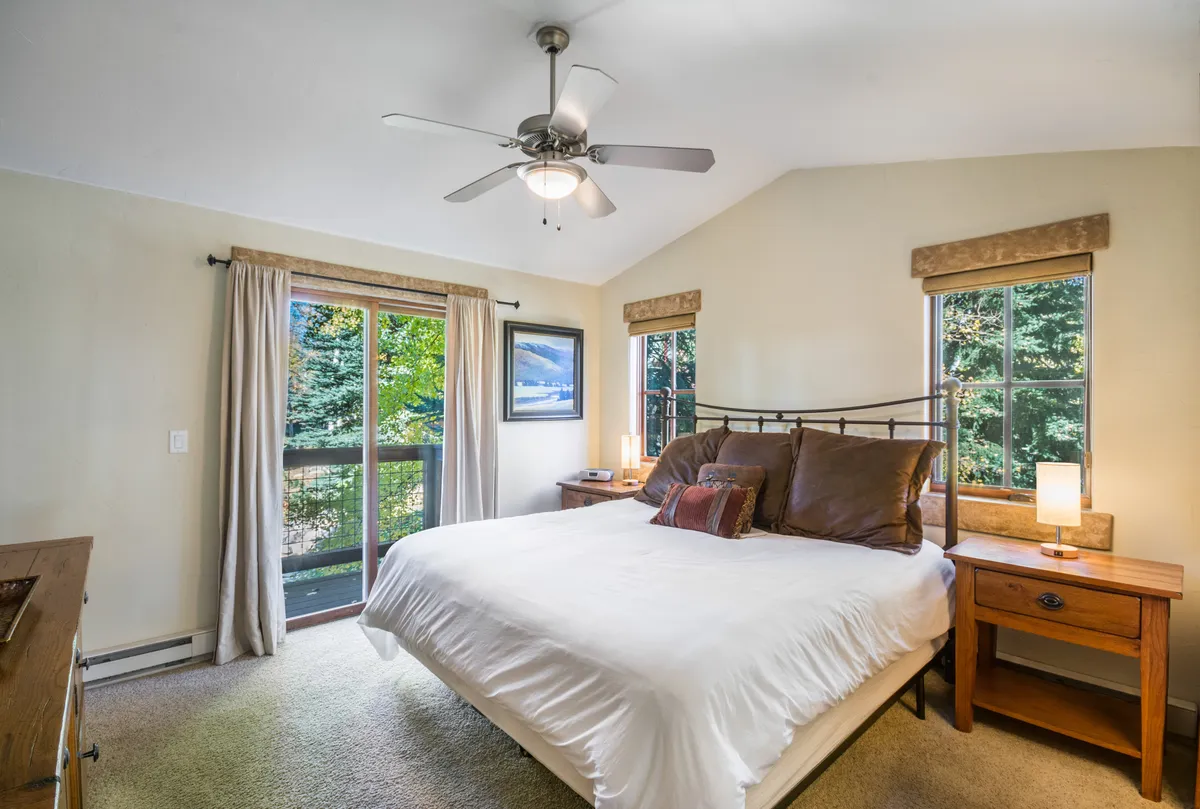
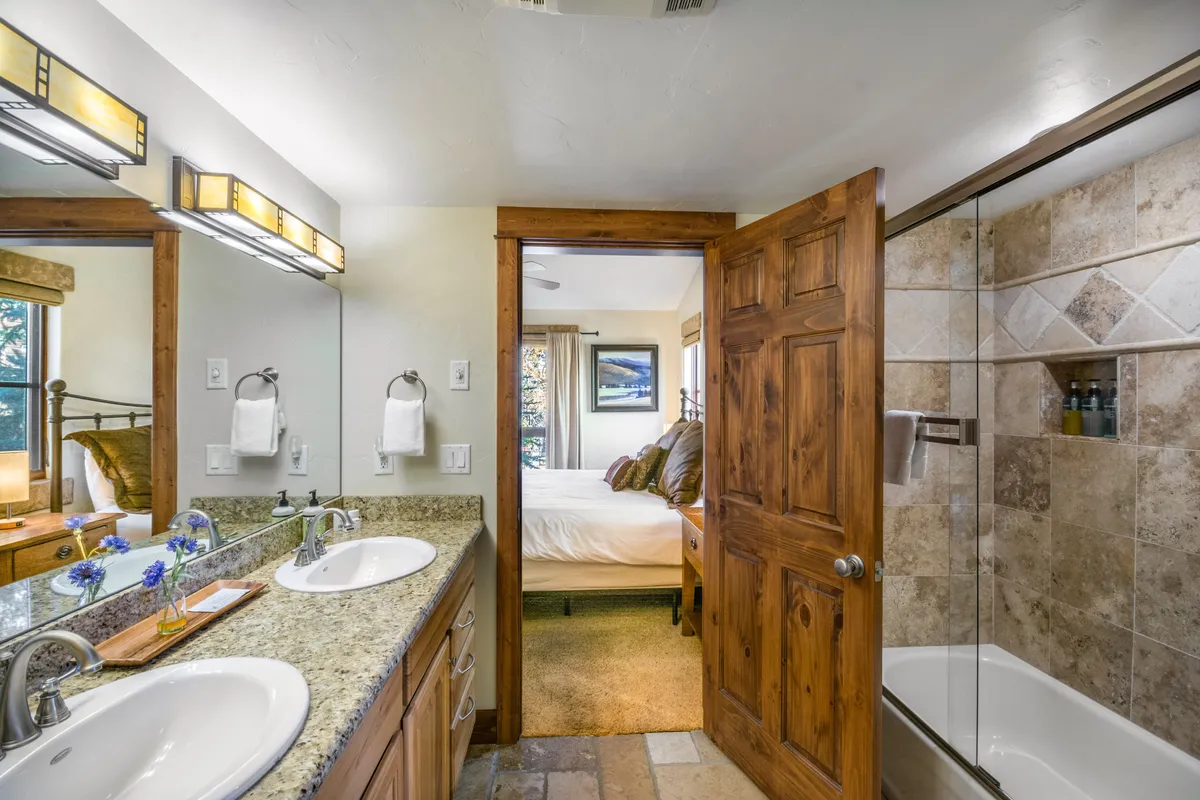
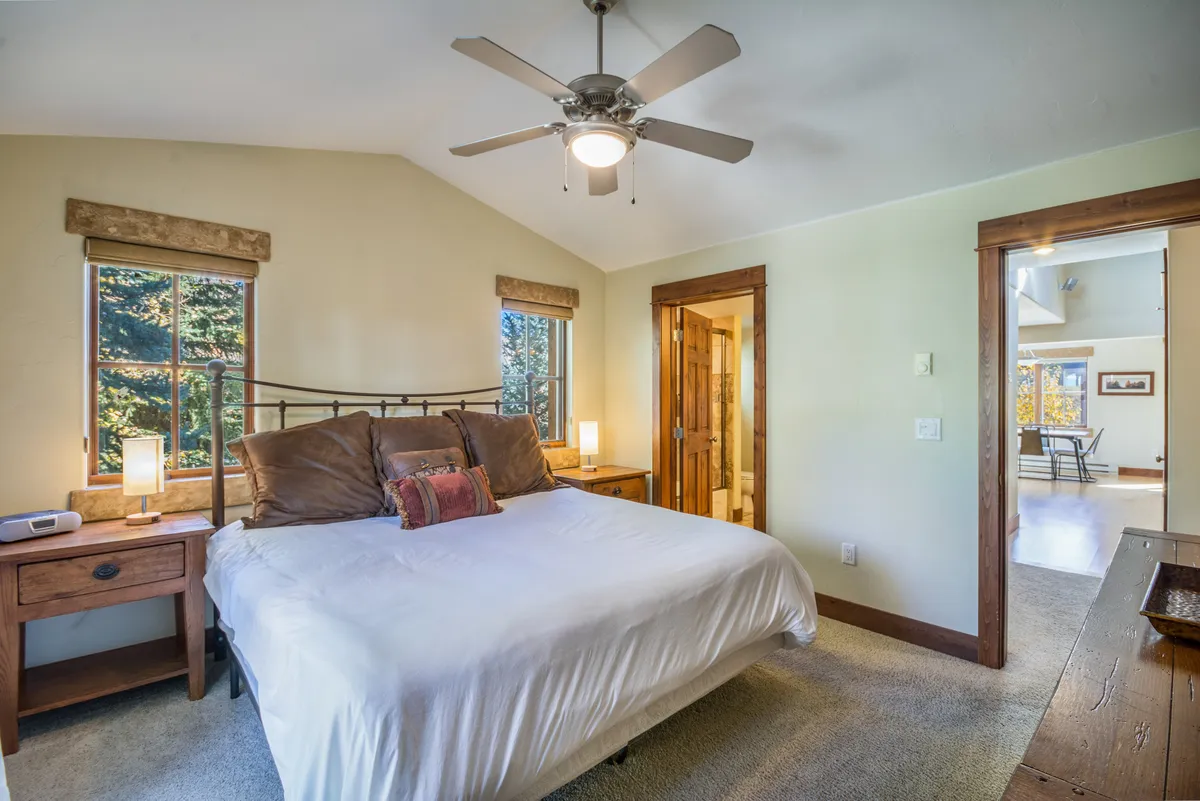
The Versatile Loft: Work, Play & Escape
Features
- • Desk and seating area
- • Open to living area
- • Loft open to living area
Ascend to the open loft, where a dedicated desk and seating area provide an inviting space for remote work, creativity, or quiet moments. Overlooking the living area yet distinctly set apart, the loft embodies the property’s blend of connectedness and solitude—ideal for digital nomads, parents, or teens seeking their own space.
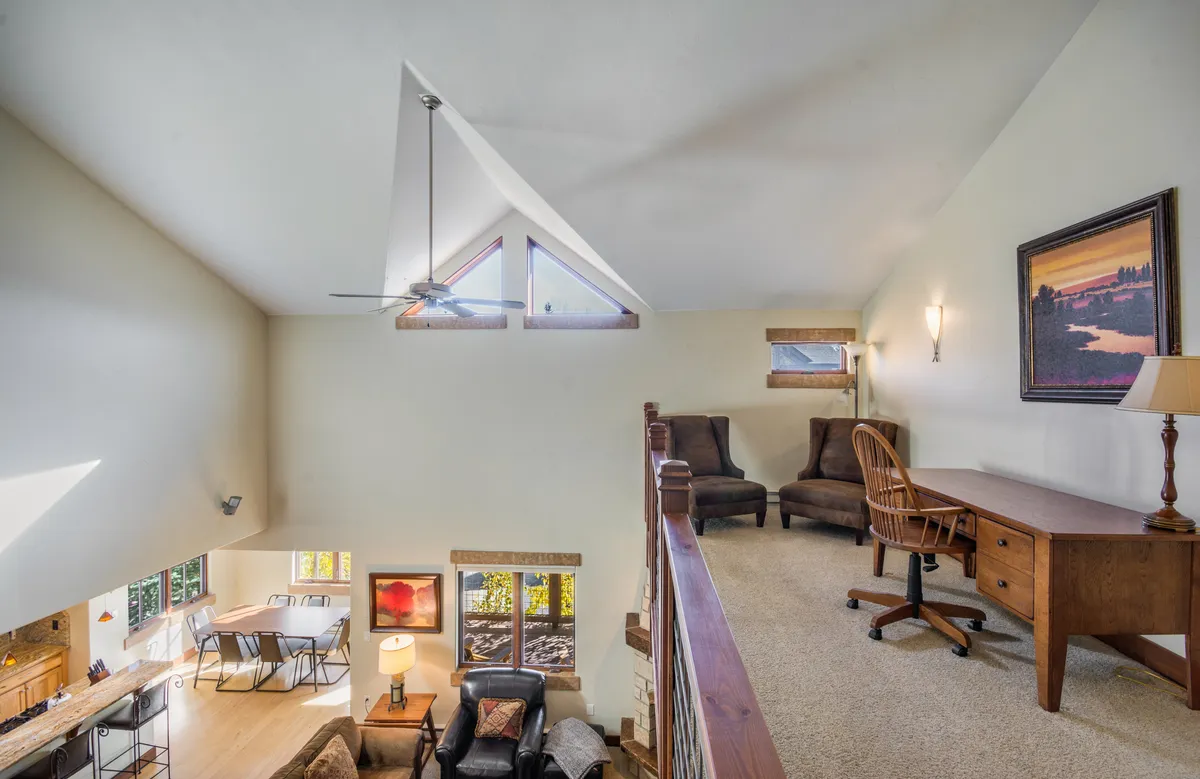
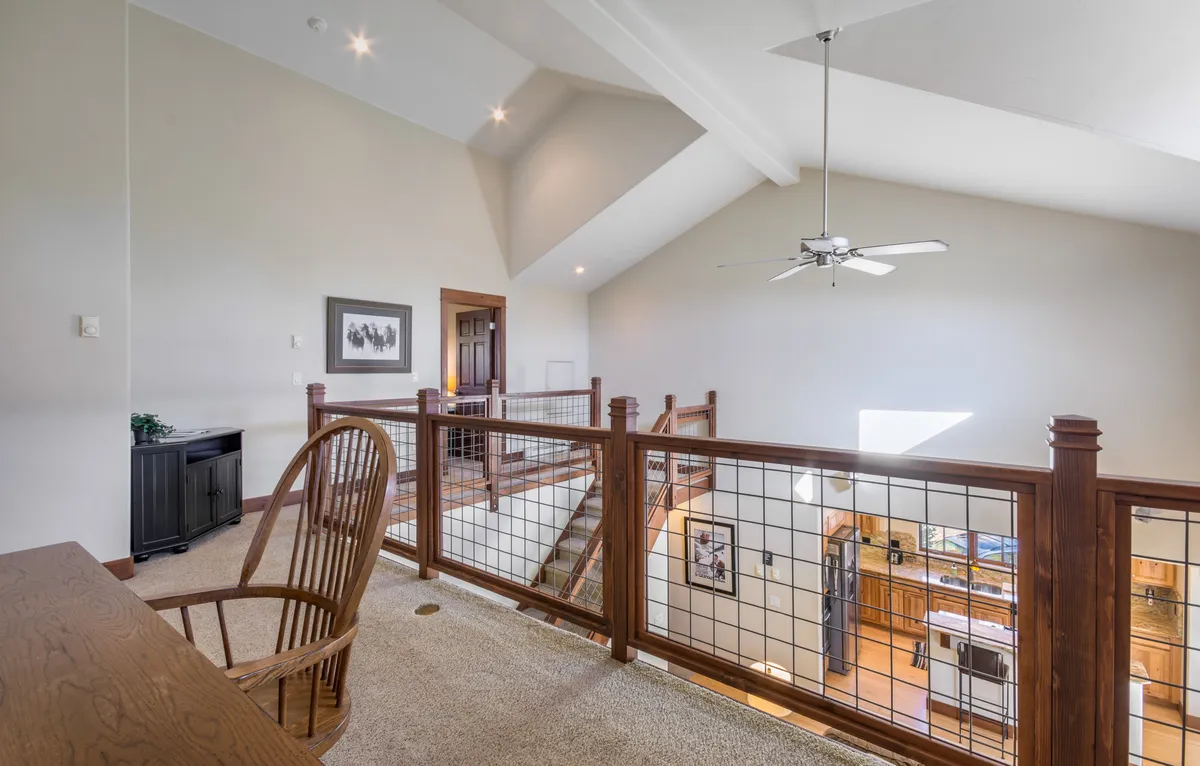
Community Amenities & Everyday Conveniences
Features
- • Community hot tubs
- • Optional ski lockers
- • In-unit washer and dryer
- • Walkable location
- • Easy access to community amenities and city conveniences
Enjoy both private condo comforts and access to community amenities like hot tubs. After a day on the mountain, relax in the community hot tubs or stroll to dining, groceries, and specialty shops just moments away. Optional ski lockers at Gondola Square (inquire for availability) offer convenient gear storage during winter adventures, while the in-unit washer and dryer add ease to longer stays. Whether you’re visiting for ski season or a summer getaway, Pines 2023 offers a convenient location near shopping, dining, and outdoor activities.
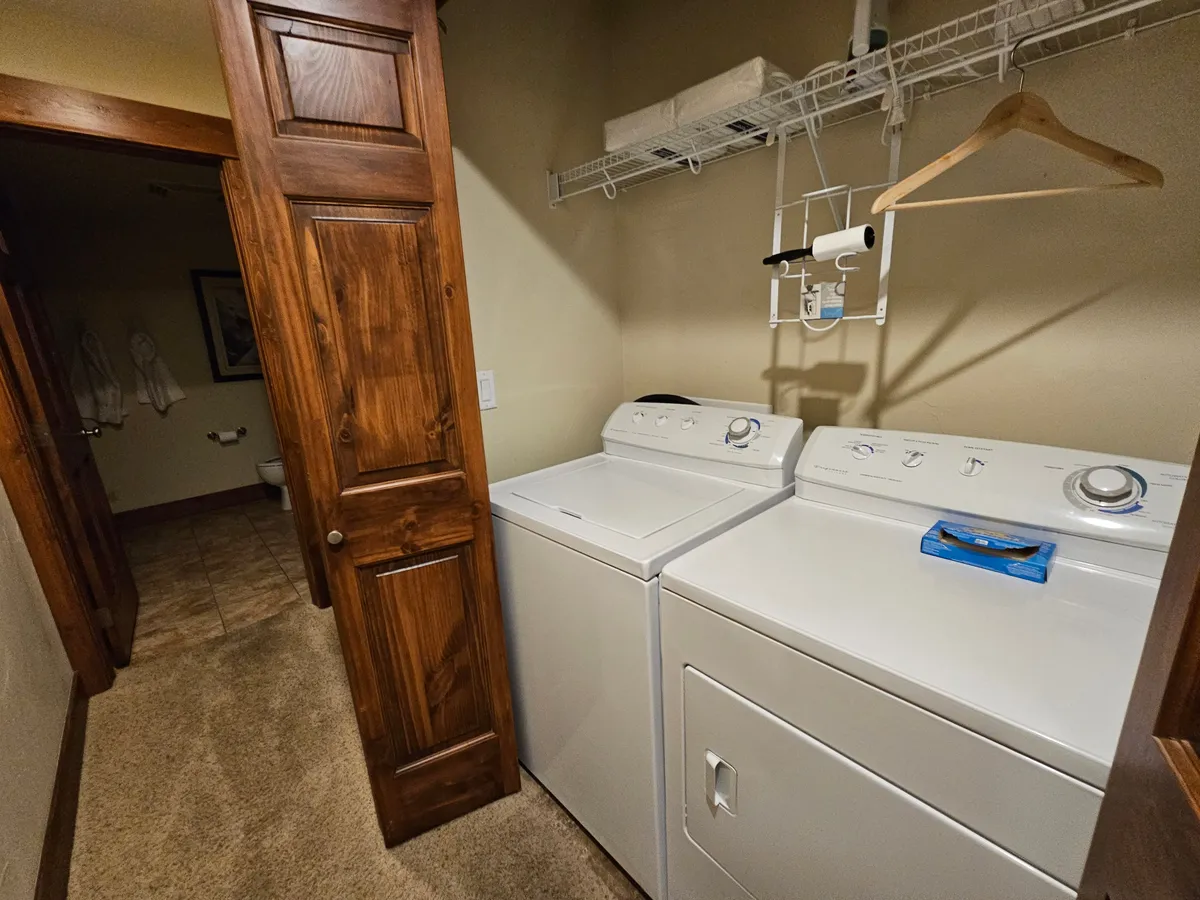
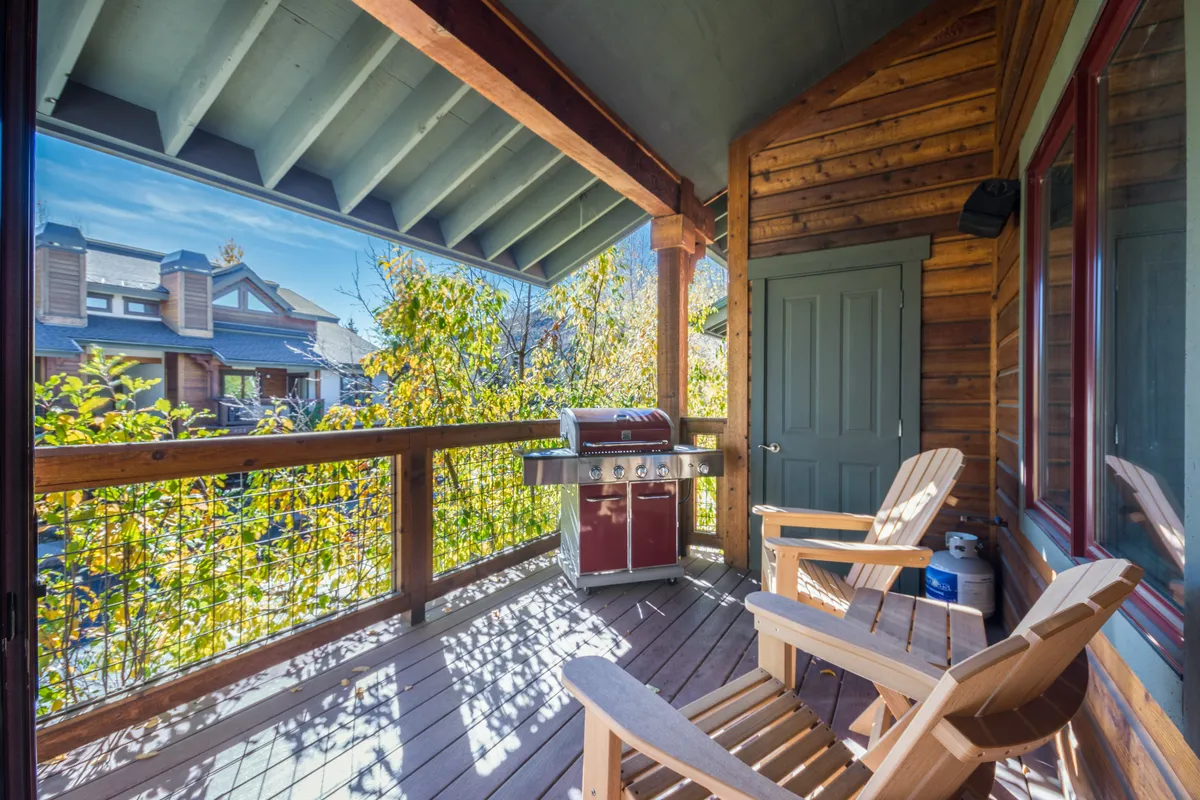
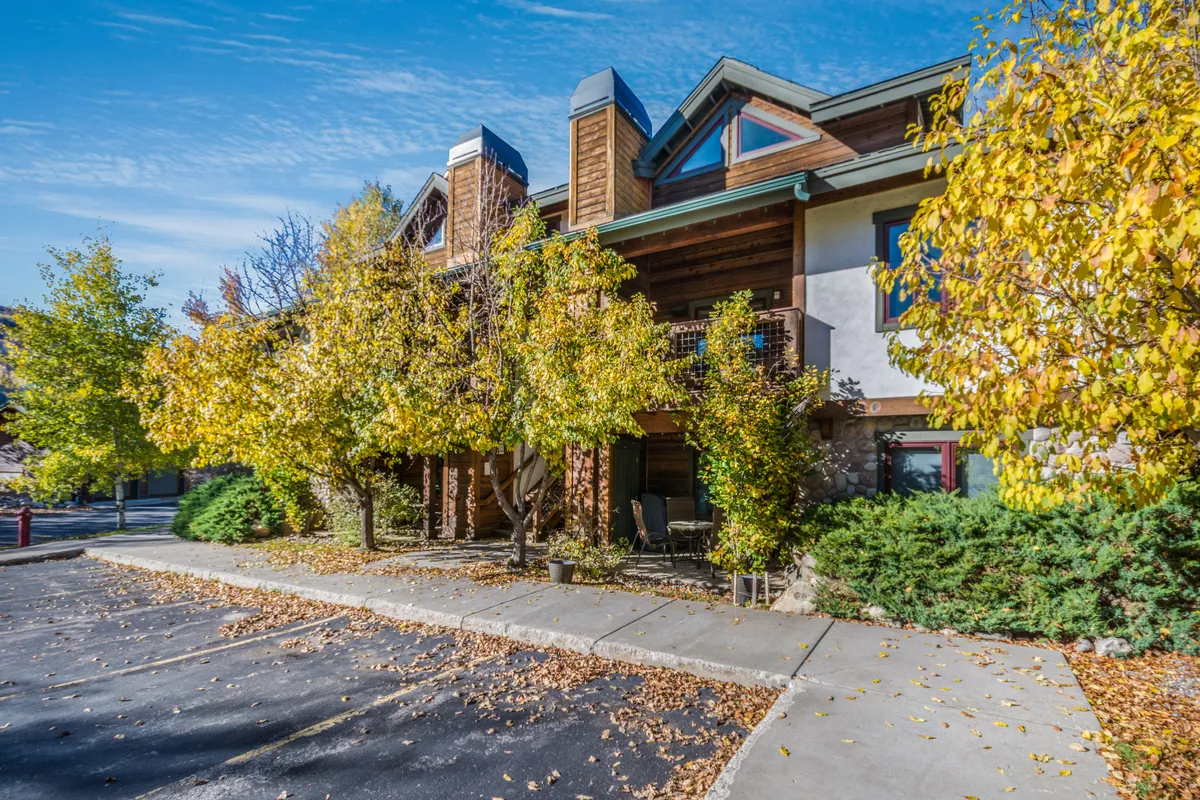
Explore the Area
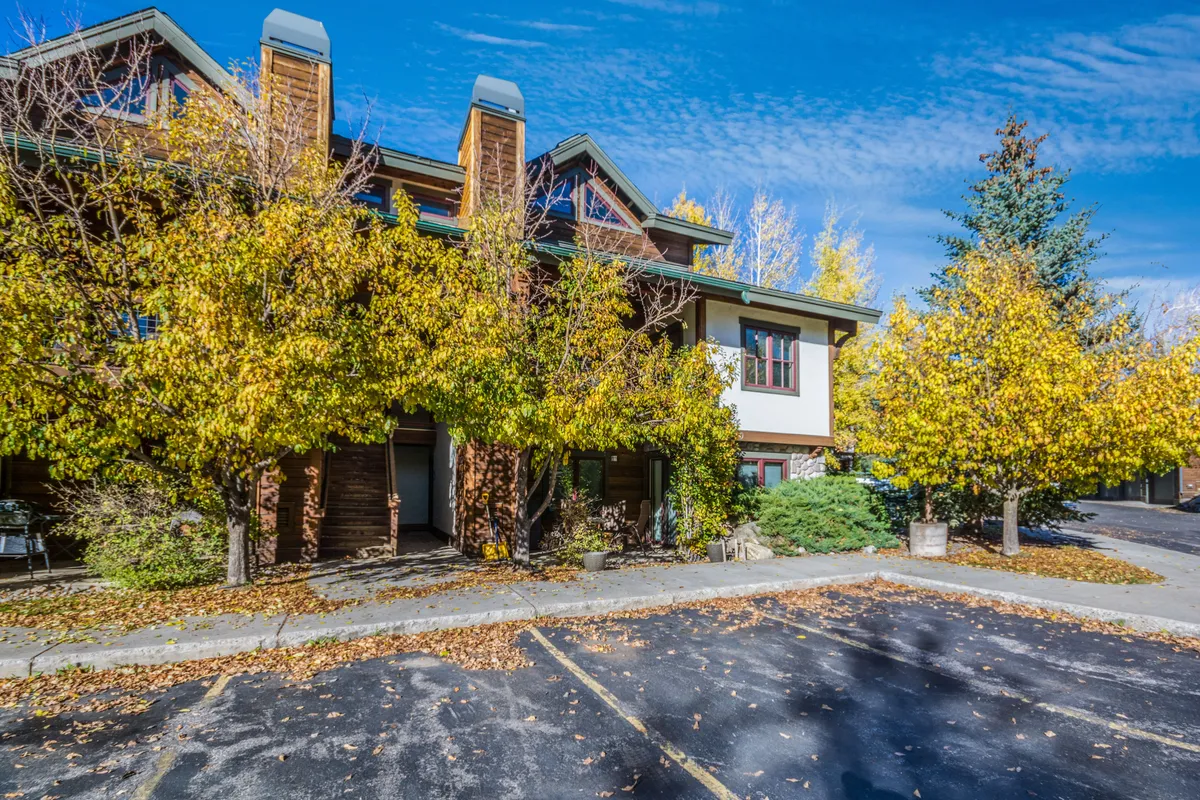
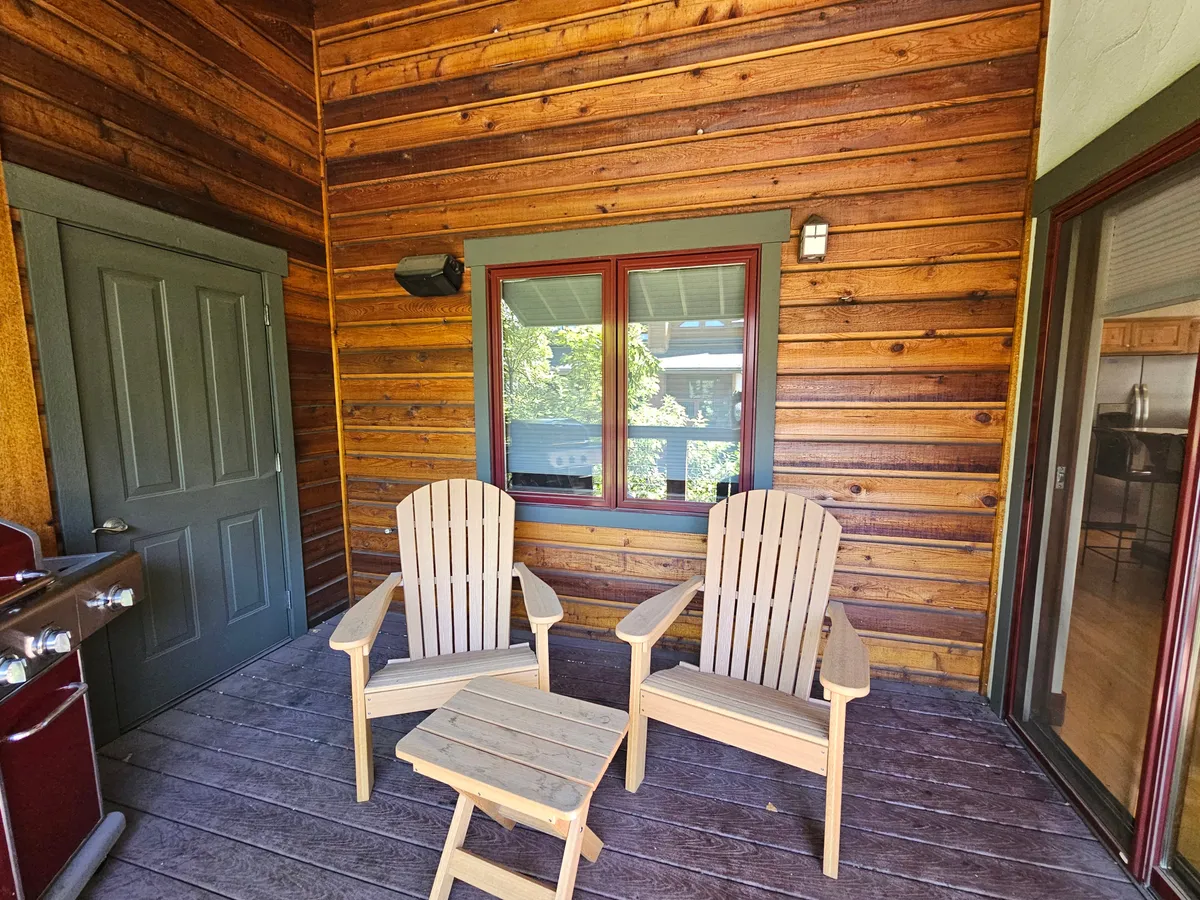
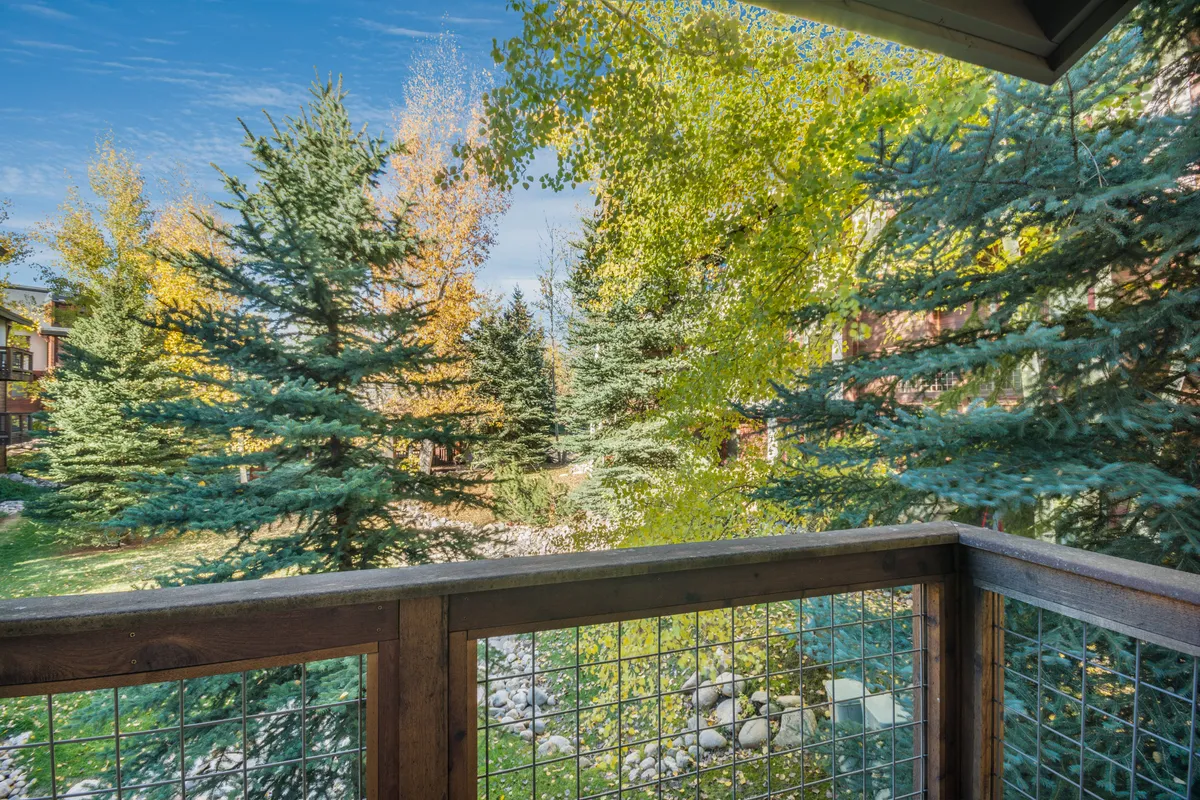
Ski & Snowboard Adventures Made Easy
With Steamboat Ski Area just a quick, free bus ride away, getting to the slopes is simple and convenient. Whether you're planning a family ski trip, a getaway with friends, or a value-packed vacation, the condo's urban ski convenience means you can spend more time enjoying Steamboat's renowned Champagne Powder and less time on logistics. Take advantage of optional ski lockers at Gondola Square for easy gear storage. After a day on the mountain, return to your spacious home base for a soak in the community hot tubs or warm up by the gas fireplace.
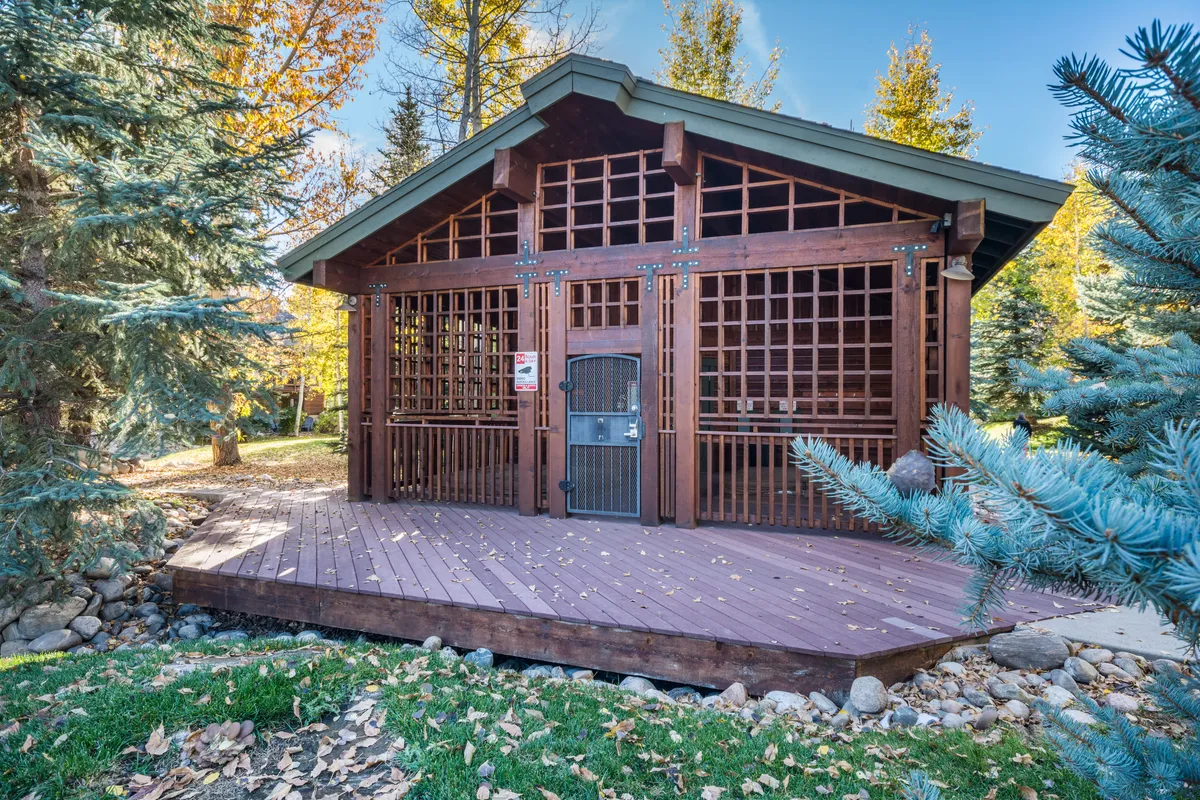
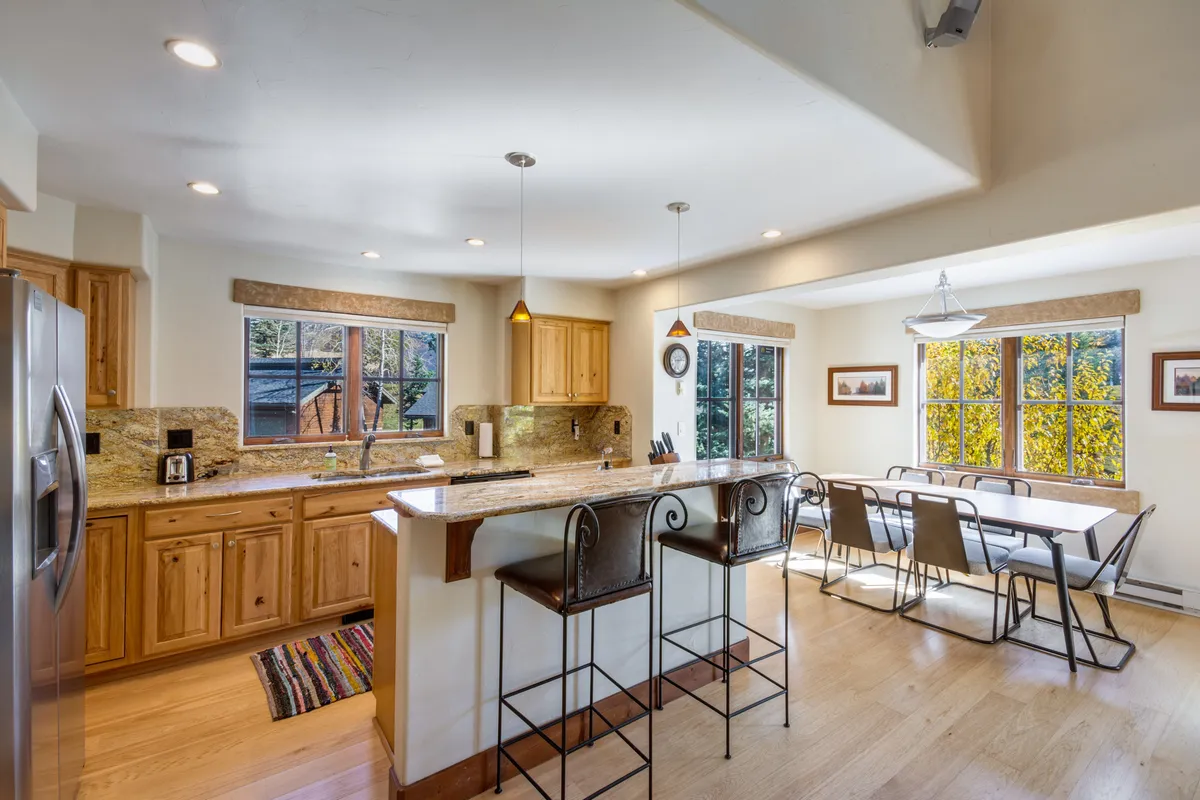
Walkable Eats, Shops & Essentials
Enjoy the convenience of being within walking distance to City Market, Safeway, and Walmart for groceries, as well as several nearby restaurants and specialty shops. This prime location is ideal for families making quick snack runs, friend groups seeking easy access to nightlife and dining, and remote workers who appreciate having essentials close at hand. With everything you need just outside your door, you'll maximize your Steamboat experience.
Soak, Socialize & Unwind: Community Hot Tubs
Cap off your adventures with a relaxing soak in the Pines' community hot tubs—an amenity perfect for rejuvenating tired muscles and connecting with fellow travelers. These shared spaces offer opportunities to relax and socialize, all while maintaining the privacy and comfort of your own condo. Great for groups and families to unwind together after a full day, or for value-focused guests enjoying extra amenities without extra cost.
Year-Round Outdoor Recreation
Steamboat Springs offers abundant outdoor recreation opportunities throughout the year. In summer, venture to the Yampa River Core Trail—just a short walk or ride away—for biking, jogging, or scenic strolls along the river. Families and active travelers can enjoy river tubing, fishing, and nearby parks, while value-conscious visitors will appreciate the variety of free or low-cost activities. In winter, maximize ski days and experience après-ski downtown, easily accessed via the free city bus.
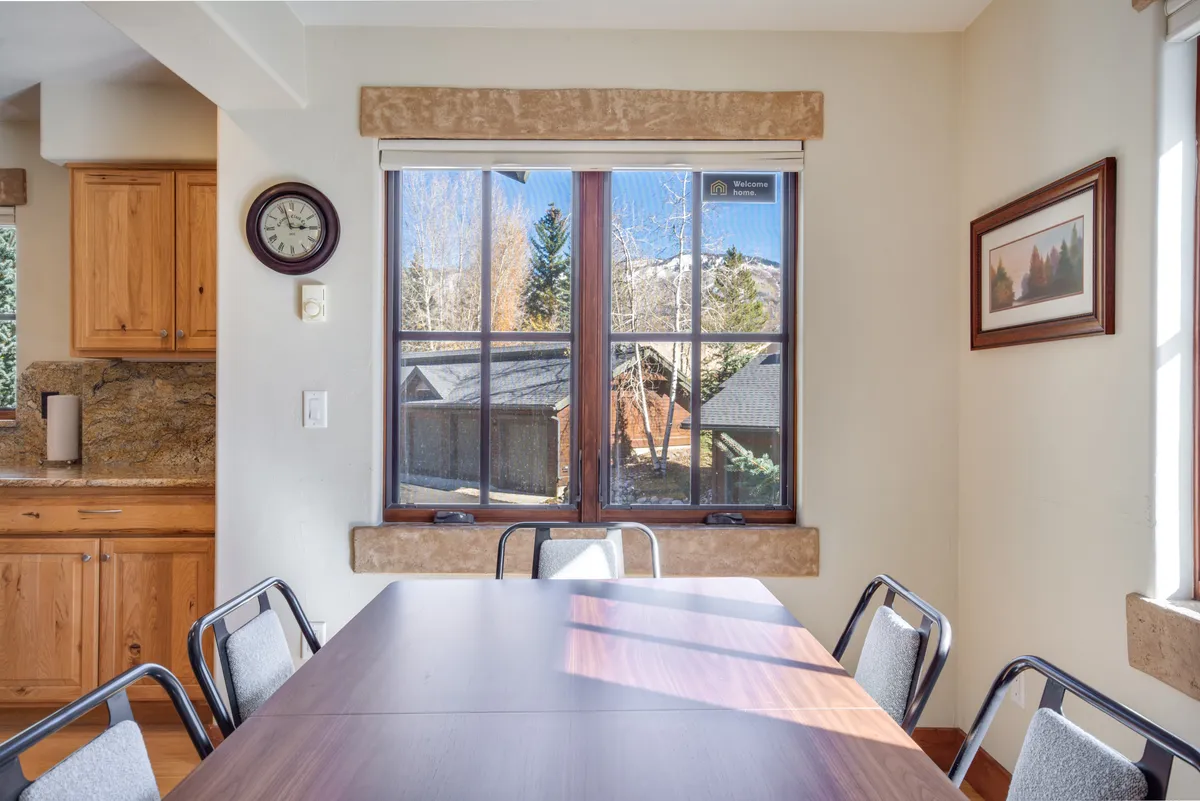
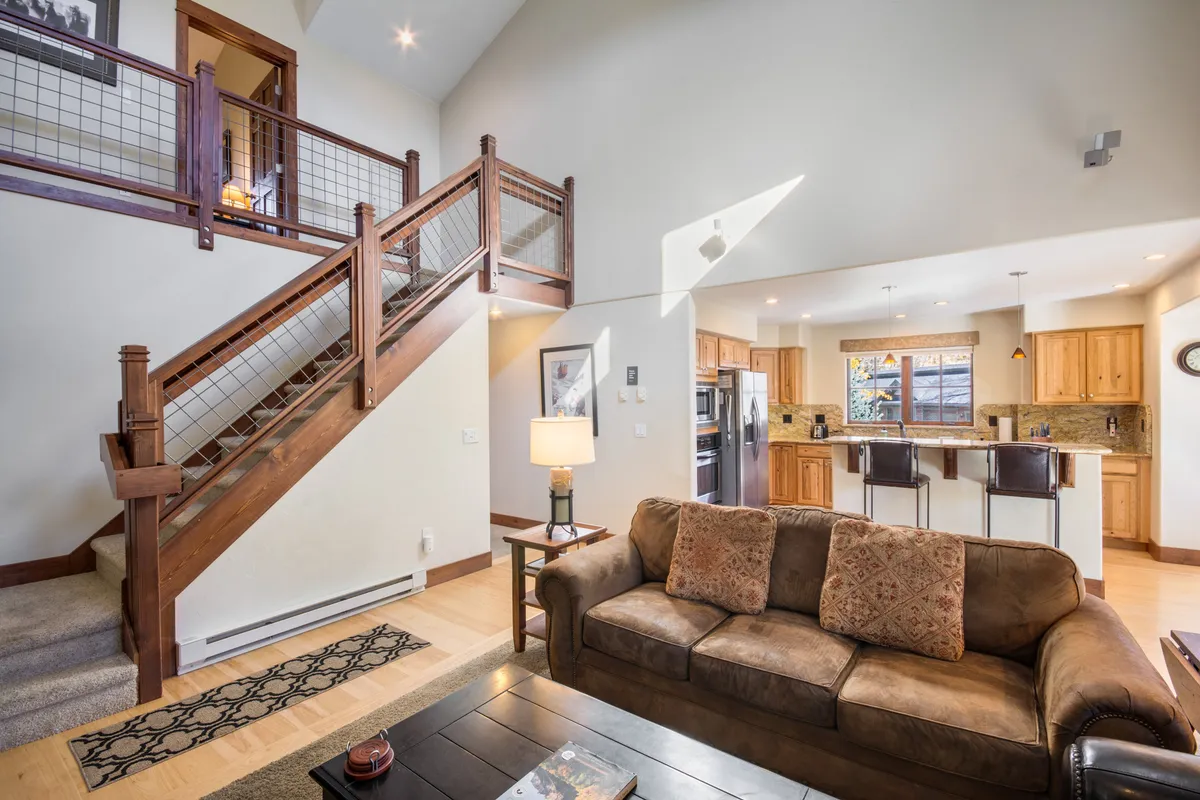
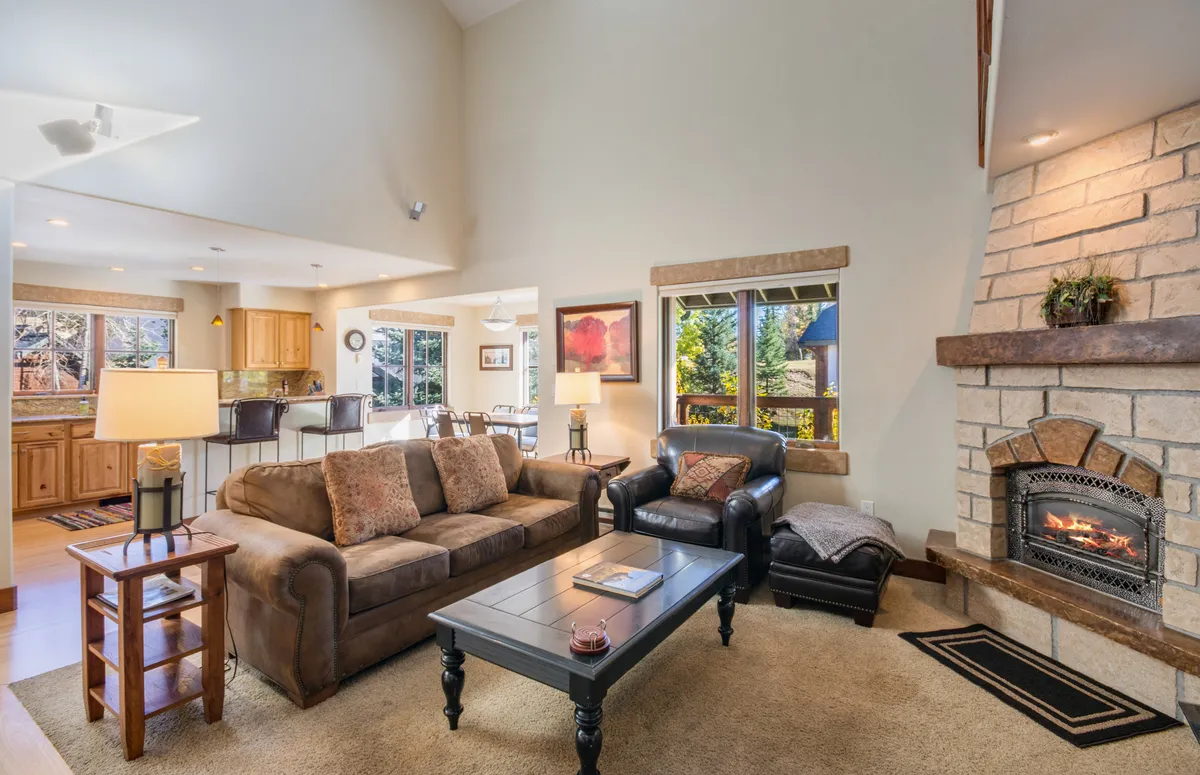
Work, Relax, Repeat: Ideal for Remote Workers
Embrace mountain living without sacrificing productivity. The open loft offers a dedicated desk and seating area with plenty of natural light, making it easy to catch up on work or unwind with a good book. With a quiet setting, reliable home amenities, and walkability to coffee shops and groceries, digital nomads can enjoy a seamless blend of work and leisure. Start your mornings with coffee on the covered deck and appreciate the convenience of city access alongside natural surroundings.
Property Amenities
Facilities & Security
Deadbolts
Self Check-in/Check-out
Fire Extinguisher
Free Parking
Outdoor Space: Balcony
Comfort & Lifestyle
Dishwasher
Toaster
Clothes Washing Machine
Clothes Dryer
Stove
BBQ Grill
Hot Tub
TV
Laundry Basics: Clothes Dryer, Clothes Washing Machine
Oven
Hair Dryer
High Chair
Standard Essentials
Towels
Climate Control
Cooking Basics
Smoke alarm
Carbon Monoxide Detector
Bed Linens
High-Speed Internet
Shower/Bathtub
Cooking Space: Full Kitchen
Kitchen Basics: Basic Dishes & Silverware, Microwave/Convection Oven, Refrigerator
Ready to Book Your Stay?
Book your stay today!
Select Check-in Date
Cancellation Policy: Standard
Cancelation PolicyYou can cancel this Vacay and get a Full refund up to 14 days prior to arrival
Important Information
Check-in and Check-out Procedures
- Self Check-in/Check-out is available.
- No specific check-in or check-out times provided.
Property Access
- Access to the covered deck is off the dining area.
- The Pines @ Orehouse Plaza has community hot tubs for guest use.
- Within walking distance to a few Steamboat free city bus stops.
- You can also easily walk to grocery stores (City Market, Safeway and Walmart), restaurants, and specialty shops.
- Limited availability of ski lockers in gondola square for rent; inquire for availability and price.
Policies and Rules
- No smoking allowed.
- Minimum age: 21 years.
- Children allowed.
- No events allowed.
- No pets allowed (maxPets: 0).
Fees and Payments
- Limited availability of ski lockers in gondola square for rent; inquire for availability and price.
Parking Information
- Free parking is available.
Utilities and Amenities Access
- Full size washer and dryer in the hallway closet.
- Community hot tubs available for guest use.
- Towels, bed linens, hair dryer, dishwasher, toaster, high-speed internet, cooking basics, stove, oven, refrigerator, microwave/convection oven, basic dishes & silverware, high chair, and climate control are provided.
Safety and Emergency Information
- Smoke alarm, carbon monoxide detector, fire extinguisher, and deadbolts are present in the property.
- No specific emergency instructions provided.
Other Critical Details
- Steamboat Short Term Rental License Number: STR20251932
- Maximum occupancy: 6 guests.
- Beds: 1 King, 2 Queen.
- 3 bedrooms, 3 bathrooms.
- Property type: Condo.
- Address: Steamboat Springs, Colorado.